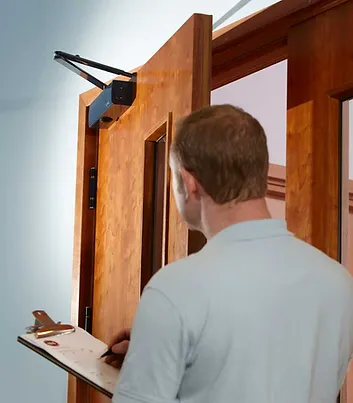
Fire Stopping
Fire Stopping
Fire stopping is a legal requirement per the UK's Passive Fire Protection laws.
At PYROLONDON, we offer professional Fire Stopping services designed to enhance the fire resistance of your building and prevent the spread of fire and smoke. Fire stopping involves sealing gaps, joints, and openings in walls, floors, and ceilings, which could otherwise allow fire and smoke to travel unchecked through a building. This is a critical aspect of passive fire protection, ensuring that fire compartments remain intact during a fire, giving occupants valuable time to evacuate safely.
Our team of experienced technicians uses high-quality, compliant materials to carry out fire stopping installations and repairs. We meticulously assess your building to identify vulnerable areas and implement effective fire stopping solutions that meet all current safety regulations. With PYROLONDON's fire stopping services, you can be assured that your property is well-protected, minimising the risk of fire spread and enhancing overall safety.
Our fire-stopping services are dedicated to fire prevention in residential and commercial properties.
Pyrolondon provides a comprehensive range of passive fire-stopping solutions across London and the UK. We partner with housing and social care providers, local authorities, public bodies, maintenance contractors, and private commercial clients to deliver tailored fire safety measures.
Our close collaboration with manufacturers ensures that all fire-stopping installations match the rigorous testing standards, from simple to complex penetrations. Proper fire stopping is crucial for preventing or containing fires, yet it is often overlooked, leading to preventable fire-related incidents.
FIRE BARRIERS
Fire barriers are essential fire-resistant materials designed to seal internal gaps in walls, ceilings, and floors. These barriers create a critical seal between different areas of a property, effectively preventing the spread of smoke and flames.
At Pyrolondon, our team is fully qualified to install fire barriers that meet the specific requirements of any project. Depending on the project specifications, various types of fire barriers offer different levels of fire integrity and insulation.
Fire barriers are strategically installed within ceiling voids, roof voids, or under flooring to ensure effective fire compartmentation within structures. This compartmentation is vital for preventing the movement of smoke or flames, thereby protecting the integrity of the building and the safety of its occupants.
ENQUIRE TO REQUEST A SURVEY

We provide a specialist fire protection services to a range of housing and social care providers,
public bodies, local authorities, maintenance contractors, and
private residential and commercial clients, including:

Frequently Asked Questions
For more information, find the answer to your queries here in our most frequently asked questions for fire door surveys and fire compartmentation surveys in London and nationwide.
1. How often should a fire door survey be conducted?
In the UK, fire doors should be visually inspected at least every six months, with more frequent checks (e.g., every three months) in high-traffic areas, as part of fire safety maintenance. Additionally, a more detailed professional survey should be conducted annually to ensure compliance with the Regulatory Reform (Fire Safety) Order 2005 and maintain fire door effectiveness.
2. How much does a fire door survey cost?
If our clients have already been instructed by a recent FRA carried out that their doors need replacing, we will come to your property or premises and measure the doors, screens, or glass that you need to replace free of charge. This is an inclusive part of the service when ordering doors from Pyrolondon. Our qualified fitters will then be able to provide you with a clear quote detailing everything you need to ensure compliance with the FRA.
3. How do you survey a fire door?
A fire door surveyor will comprehensively inspect each part of the fire door, from door hinges to all door hardware, by analysing the condition and operation of each component. The fire door signage and labels will be assessed, ensuring that the door meets the fire rating requirements it advertises.
4. What buildings require fire doors?
The Regulatory Reform (Fire Safety) Order 2005 states that fire doors are a legal requirement in all non-domestic properties. This means that all businesses, public buildings, commercial premises, and apartment buildings with at least 2 floors. should have sufficient fire doors throughout the property and residential flats and housing for multiple occupants.